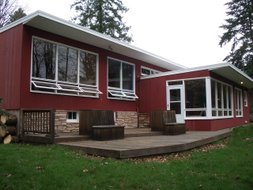Thursday, July 5, 2007
Back Porch
Nursery
 I am 7+ months pregnant and nesting like a maniac. My girlfriend Erin Barnes is a former bedding designer and currently works as an interior decorator. She helped me sew the Marimekko birch tree curtains that my mother in law brought back from Finland. She also designed the baby's quilt. My friend Megan helped me do the rest of the sewing for the baby bedding and helped pick the wall color. The bedding is all organic cotton and the prints on the blanket and bumpers are by designer Amy Butler. The crib is a "Sahara" crib it is made with environmentally friendly and sustainable materials. All materials, glues, stains and finishes are 100% non-toxic.
I am 7+ months pregnant and nesting like a maniac. My girlfriend Erin Barnes is a former bedding designer and currently works as an interior decorator. She helped me sew the Marimekko birch tree curtains that my mother in law brought back from Finland. She also designed the baby's quilt. My friend Megan helped me do the rest of the sewing for the baby bedding and helped pick the wall color. The bedding is all organic cotton and the prints on the blanket and bumpers are by designer Amy Butler. The crib is a "Sahara" crib it is made with environmentally friendly and sustainable materials. All materials, glues, stains and finishes are 100% non-toxic.Master Bath
 Master Bath with original turquoise sinks and bathtub. Pegboard slider built ins above and below sinks. The shower is not pictured but is a large walk in to the left. We will update the bath floor eventually and keep going back and forth on the rest of the bath because the fixtures are gorgeous and streamline and the turquoise keeps growing on us. However the shower has some rot issues that you can not see but you can smell. Our tile guy thought it was most likely rotten sheet rock behind the tile.
Master Bath with original turquoise sinks and bathtub. Pegboard slider built ins above and below sinks. The shower is not pictured but is a large walk in to the left. We will update the bath floor eventually and keep going back and forth on the rest of the bath because the fixtures are gorgeous and streamline and the turquoise keeps growing on us. However the shower has some rot issues that you can not see but you can smell. Our tile guy thought it was most likely rotten sheet rock behind the tile. Master Bedroom
 Floor to ceiling windows overlooking back yard. The wool carpet replaced the original wool carpet that still looked pretty good but was smoked damaged beyond repair. The best features of this room include the built in bed frame, all house light switch control panel and original Pella slide closet doors and dressing room not visible from this angle.
Floor to ceiling windows overlooking back yard. The wool carpet replaced the original wool carpet that still looked pretty good but was smoked damaged beyond repair. The best features of this room include the built in bed frame, all house light switch control panel and original Pella slide closet doors and dressing room not visible from this angle. Kitchen
 The laminate counters, mosaic tile back splash, lighting, Frigidaire custom imperial pull out cook top and oven, Hobart dishwasher, and cabinets are all original and in perfect condition. The new additions are a cement terrazzo tile floor made here in Portland and a Fisher Paykel fridge that fit perfectly in the small space. The cabinets are like the European kitchens you see in design magazines where shelves pull out and double lazy Susan's are in every corner to maximize storage space in a compact space. It is the most efficient kitchen we have ever had the pleasure of being in. We are still in the process of covering the fluorescent ceiling lighting. The old covers had severe smoke damage from cigarettes.
The laminate counters, mosaic tile back splash, lighting, Frigidaire custom imperial pull out cook top and oven, Hobart dishwasher, and cabinets are all original and in perfect condition. The new additions are a cement terrazzo tile floor made here in Portland and a Fisher Paykel fridge that fit perfectly in the small space. The cabinets are like the European kitchens you see in design magazines where shelves pull out and double lazy Susan's are in every corner to maximize storage space in a compact space. It is the most efficient kitchen we have ever had the pleasure of being in. We are still in the process of covering the fluorescent ceiling lighting. The old covers had severe smoke damage from cigarettes. Dining Room
 I love this room. On the right hand side are floor to ceiling windows like the living room and the left hand side and ceiling are redwood tongue and groove panelling. The original parquet floors were refinished with water based finish. The pass through to the kitchen has copper handles and a brass lattice screen that gives the house a NW Asian flair. Original fixture. The shelves are a EBay score, made in Norway they are brass and teak and look like they where built with the house.
I love this room. On the right hand side are floor to ceiling windows like the living room and the left hand side and ceiling are redwood tongue and groove panelling. The original parquet floors were refinished with water based finish. The pass through to the kitchen has copper handles and a brass lattice screen that gives the house a NW Asian flair. Original fixture. The shelves are a EBay score, made in Norway they are brass and teak and look like they where built with the house.
Subscribe to:
Comments (Atom)

